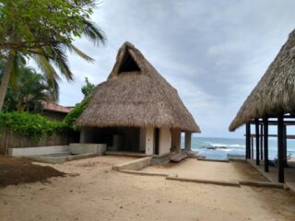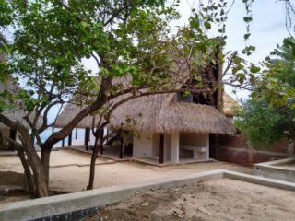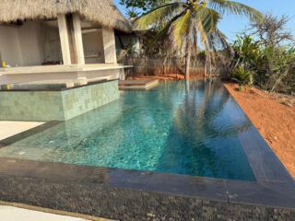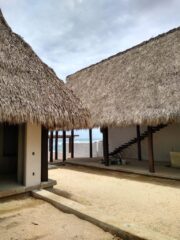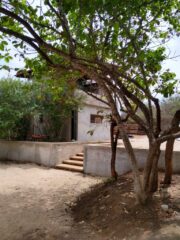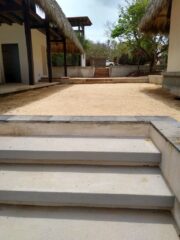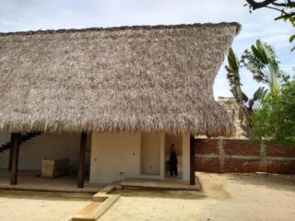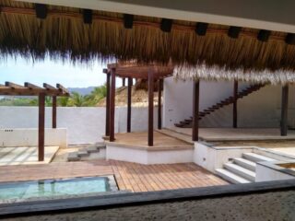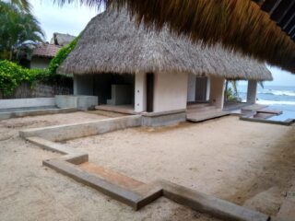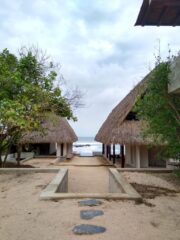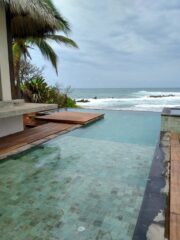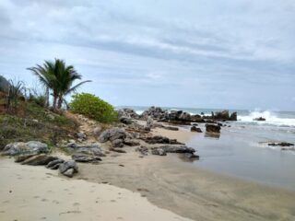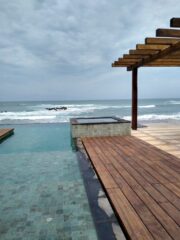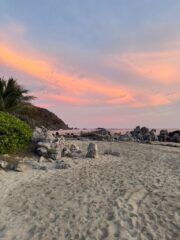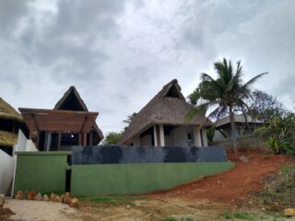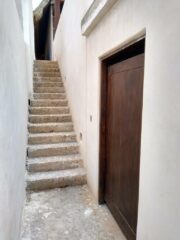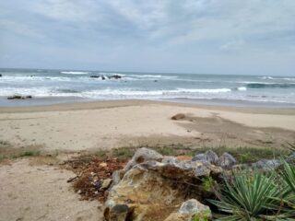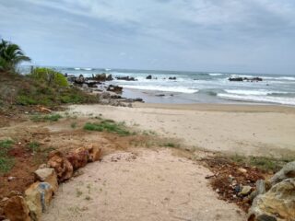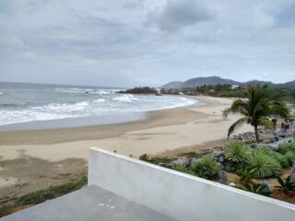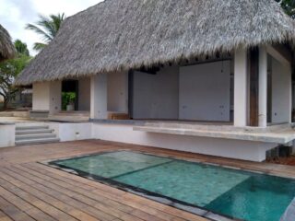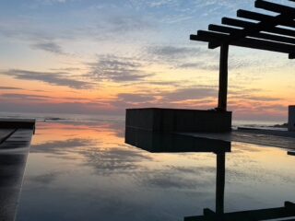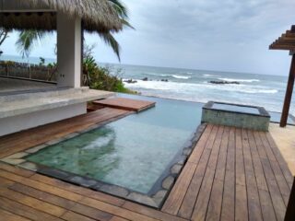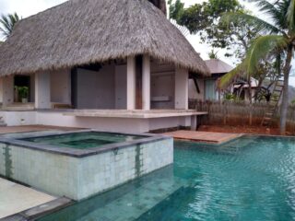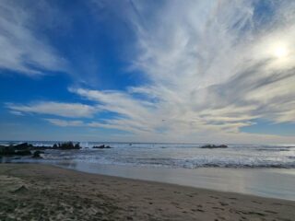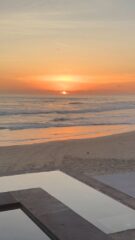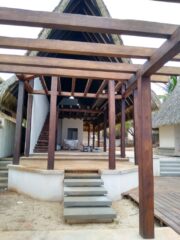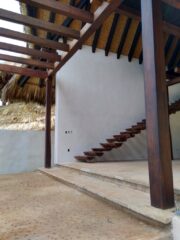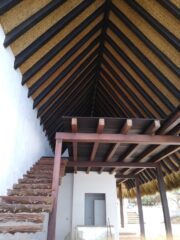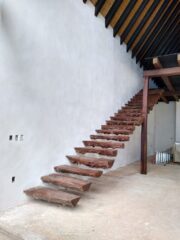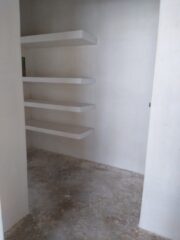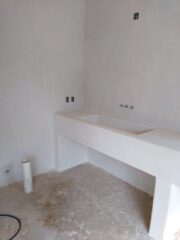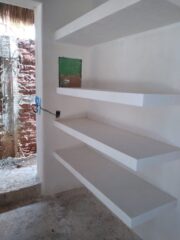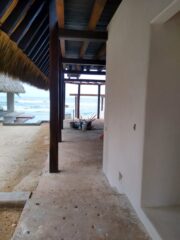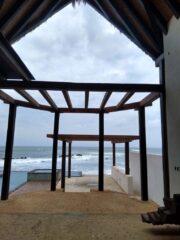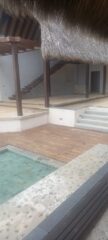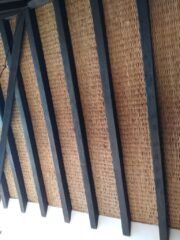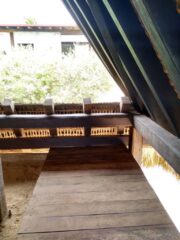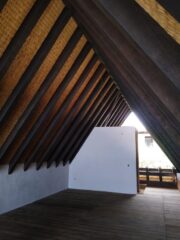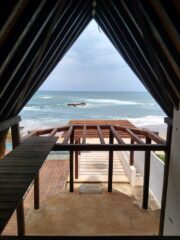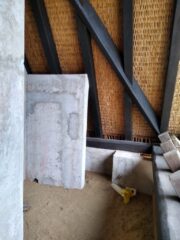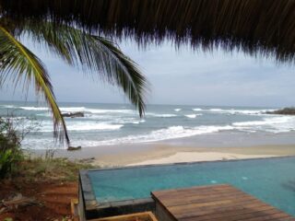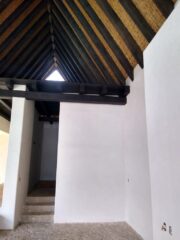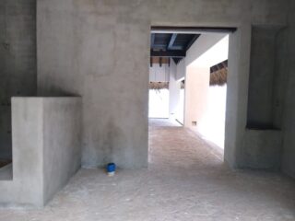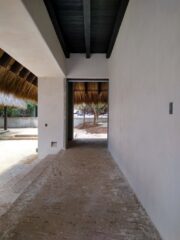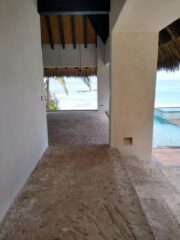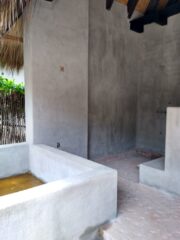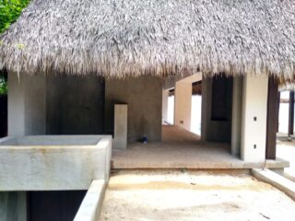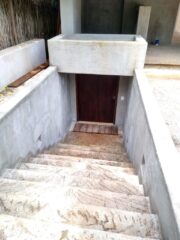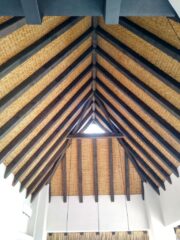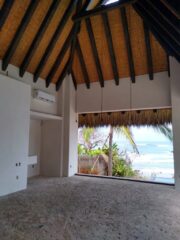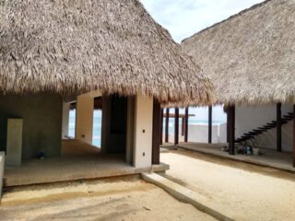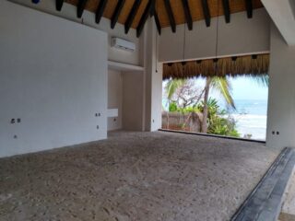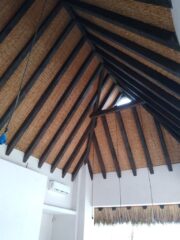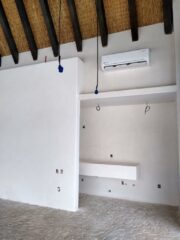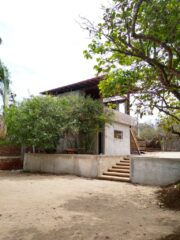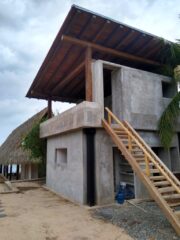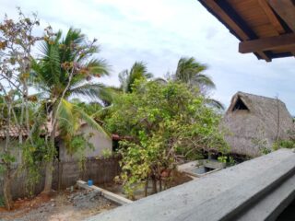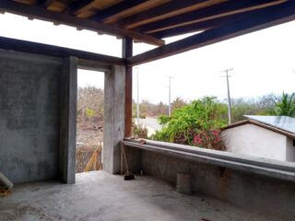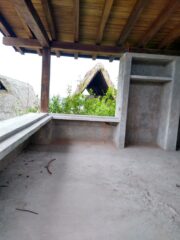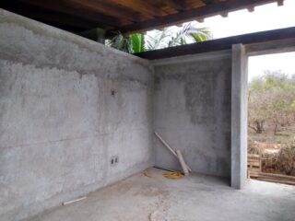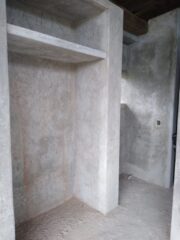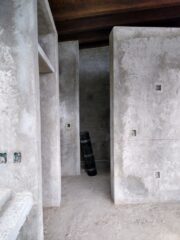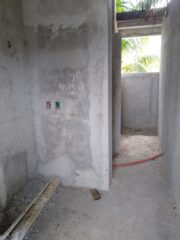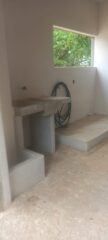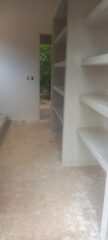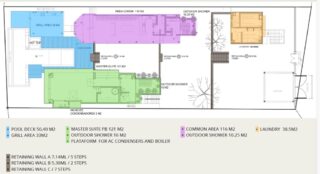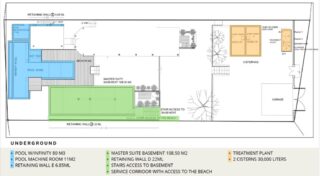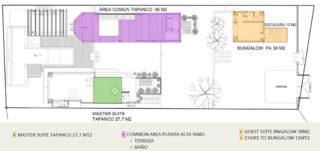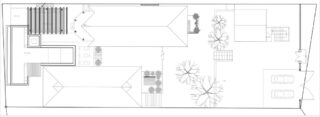Casa Avalon Troncones: For Sale
Casa Avalon is a spectacular oceanfront property for sale in Troncones Beach, Mexico. It fronts onto a small protected sandy beach — the best year-round swimming beach in Playa Troncones. It is located in South Troncones, less than 2 kilometers from the Troncones beach junction, removed from the noise and bustle of the town itself yet eminently convenient to all of its amenities.
Troncones For Sale | Zihuatanejo Real Estate | Meixco Beach Property | Troncones Real Estate | Beachfront Properties | Mexico Real Estate

Casa Avalon offers three separate buildings on a spacious 1,164 m2 lot (approx 12,529 sq ft) with ample extra space for additional construction. The beachfront lot is 20 meters (approx 65.62 ft) wide and is accessed along a paved road with services available.
The centerpiece that draws you in as you enter the property is a stunning 80 M3 infinity pool and hot tub tiled with gorgeous Sukabumi Bali stone and edged with lava stone and hardwood decking. A semi-shaded grill area is located poolside. An attractive exterior stairway leads down from the pool level to give access to the lower pool machine room and sandy beach.

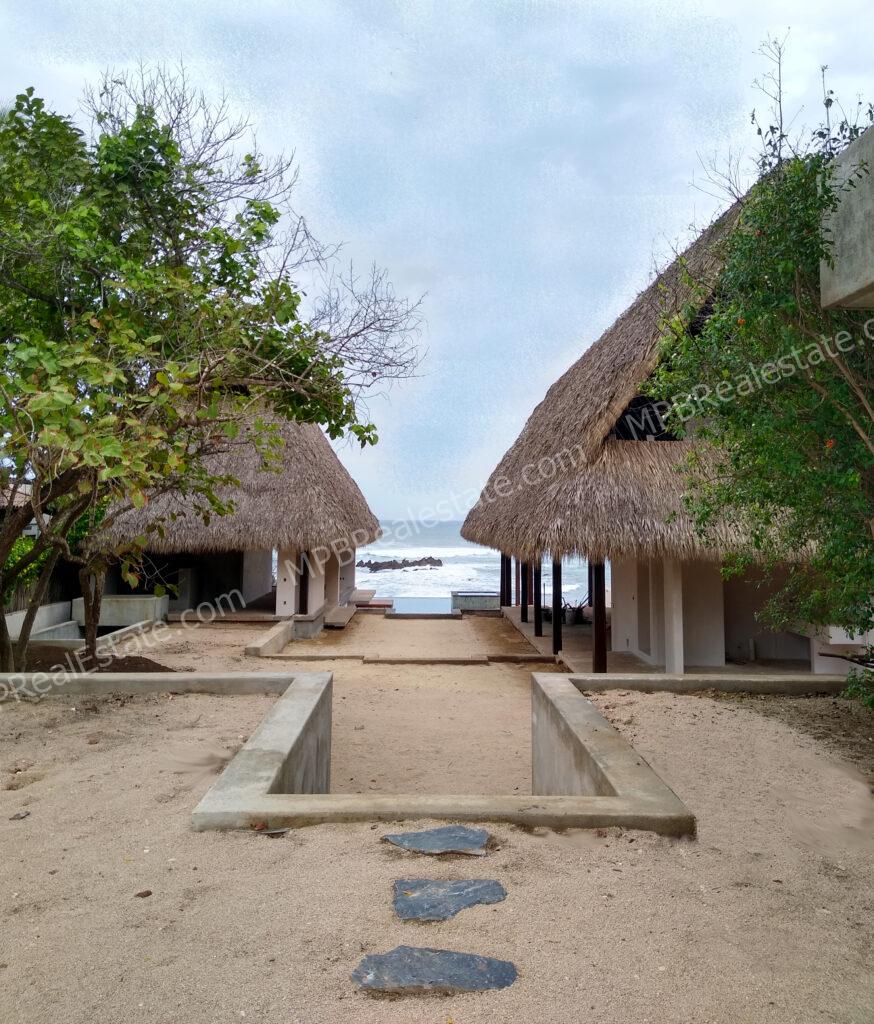
Two main buildings flank the pool and overlook the beach and expansive Pacific Ocean. Both buildings are spectacularly punctuated by exquisitely-made, towering waterproofed palapa thatched roofs with wooden beams and traditional woven matting. The roofs provide a striking visual impact both from within and without. In addition, these tall palapa roofs allow for excellent air flow and natural cooling power for the spaces they protect.
The main common area building consists of an expansive 116 M2 open-plan lower floor with living and dining area, open kitchen, roughed-in bathroom with proposed outdoor shower, pantry and other storage space. A unique rustic floating natural hardwood stairway conducts upward to a spacious and airy wooden loft with roughed-in bathroom and additional wooden terrace deck overlooking the pool.
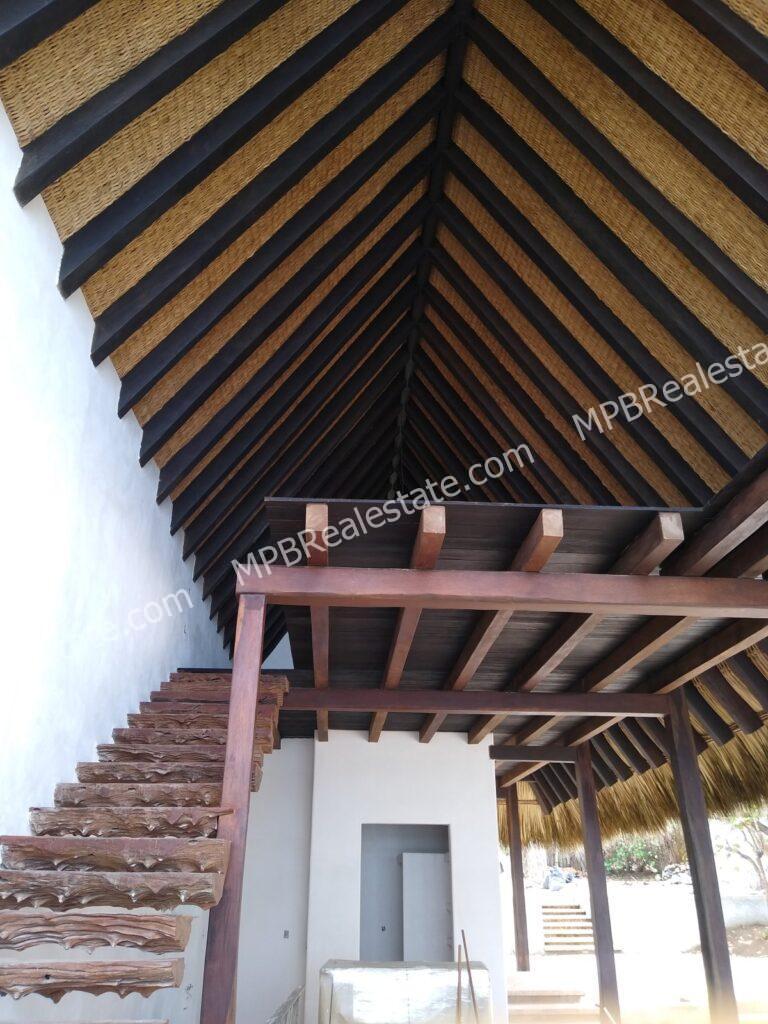
The second oceanfront building, also under a soaring palapa roof, houses the 121 M2 master suite with kitchenette corner, roomy and secure closet/storage/office space with proposed spiral staircase up to a private loft area and optionally down to a secure basement office/gym/media room space. A wide breezeway conducts to an ample full roughed-in bathroom at the back of the building. The master suite offers wonderful views to the beach and sea as well as over the pool area toward the main common area building. This entire building also shelters a complete underground 108.50 M2 (approximately 1,168 sq ft.) secure storage area. The basement storage can be accessed from the exterior via a wide stairway and heavy, secure door at the rear of the building as well as via the internal proposed spiral staircase into the office/gym/media room from the master suite.
A two-story guest and utility bungalow is located to the rear of the property near the entrance gate. The lower floor houses generously-sized laundry with additional storage, smart utility room, and service bathroom on the lower floor, below which are two 30,000 liter water storage cisterns. The upper floor of this building is accessed by a planned external staircase. The guest suite consists of a large bedroom with window bar and panoramic views of the property and surroundings, closet, kitchenette corner, and full bathroom. The roof of this building is proposed for solar panel installation.

The property also has a state-of-the-art grey and black water septic system and treatment plant.
This recently-constructed property is being sold in grey construction so that finishing details and design elements can easily be adapted to the buyers’ own criteria. Although not all yet installed, the property comes with 6 top-quality toilets, brass sink faucets from Morocco, air conditioners (some already installed), hardwood planking for finishing deck, and other accessories.
Property tax currently runs at 5,974 pesos per year (2025).
Please contact us for the asking price for this property.
For more information or to view this property, please EMAIL MBPRealestate
Common area main floor: 116 M2
Common area upper loft: 96 M2
Bungalow Guest Suite upper floor: 38 M2
Bungalow Laundry/Smart Room lower floor: 38.50 M2
Master Suite main floor: 121 M2 plus outdoor shower 16 M3
Master Suite basement: 108.50 M2
Pool: 80 M2 plus machine room 11 M2
Photos of Common Area building and Master Suite Building
Photos of Guest Suite and Utility Bungalow
About Troncones Beach
The burgeoning beach front community pf Playa Troncones is located less than 30 minutes’ drive north of Ixtapa Zihuatanejo on Mexico’s Pacific coast or la Costa Grande de Guerrero. Troncones offers a full range of small stores and excellent restaurants of all categories. Activities include beach combing, biking, hiking, caving, surfing, yoga retreats, fishing, and horseback riding. There is local taxi service, pharmacy, dental and medical services, and twice weekly trash pickup. Twice a week, a mobile produce truck offers residents fruits and vegetables to supplement the local stores that also offer such produce and staples.
About Ixtapa-Zihuatanejo
Ixtapa Zihuatanejo is a short drive to the south along Federal Highway 200, which also connects this coastal region to the interior of Mexico. Its international airport provides for easy travel in and out of the area. Zihuatanejo has number of large groceries outlets, plenty of construction resources, and an even a greater variety of restaurants, shops, movie theaters, and other entertainment facilities and popular activities. Popular annual events are the annual Zihuatanejo Sailfest, and International Zihuatanejo Guitar Festival.




